
at Hautepierre Hospital, Strasbourg.
The hospital is a place that was designed for sanitary reasons, in order to extract itself from the urban environment. However, perception of the outside environment is a means of staying in touch with the rhythm of the seasons, the climate, the light, etc., all of which contribute to physiological and psychological balance. How can we reconnect the hospital with the outside world?
The Hautepierre building is structured by a series of corridors that ensure efficient and rapid circulation of human and material flows. These corridors require patients and staff alike to follow a linear path. However, these spaces are also places for living, taking a break, exchanging ideas and so on. How can corridors encourage patients to wander - a stimulating activity synonymous with well-being?
The Climat & Transition project revolves around the relationship between hospital spaces and the outside environment, the accompaniment of wandering, and finally the rhythm and temporality specific to the services. It responds to these three challenges through references to a convivial environment.
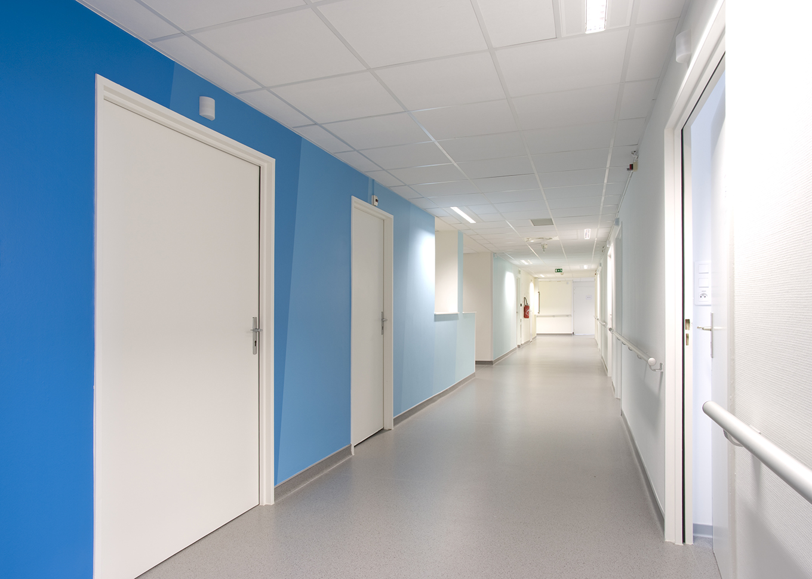
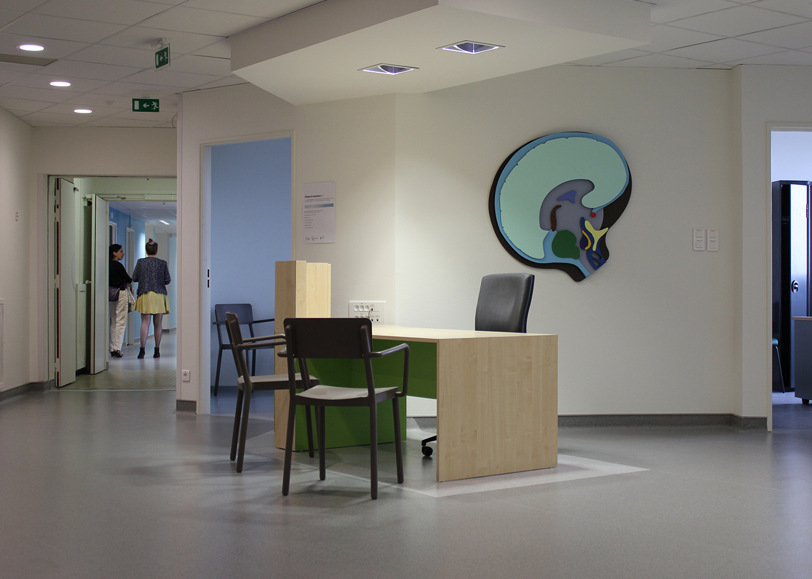

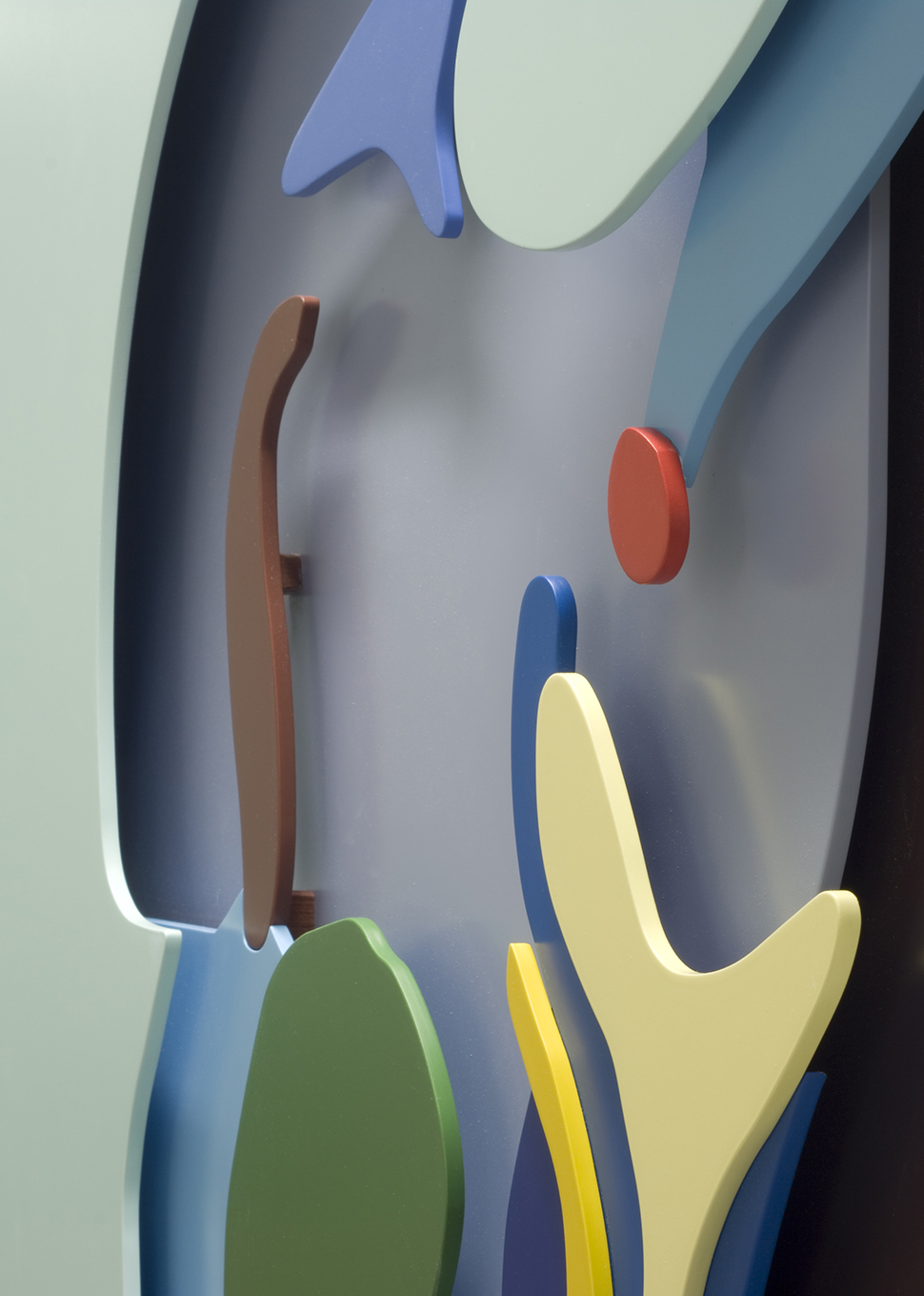
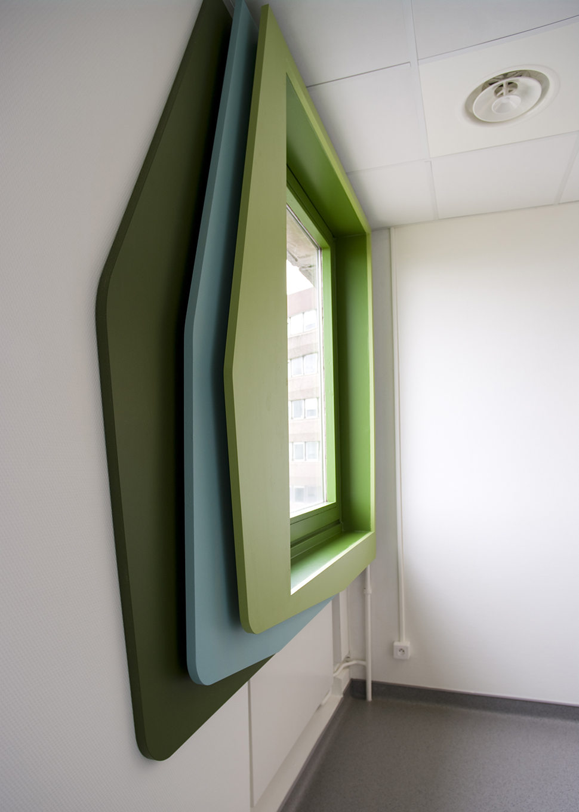
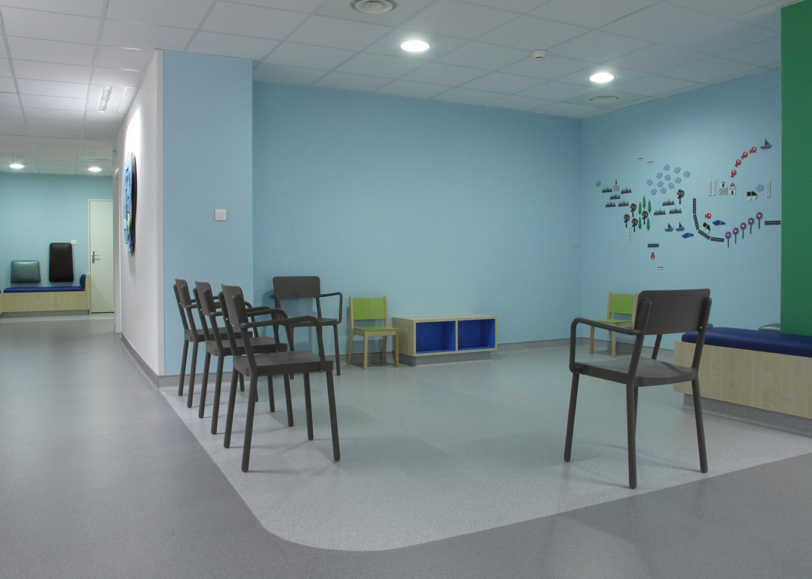
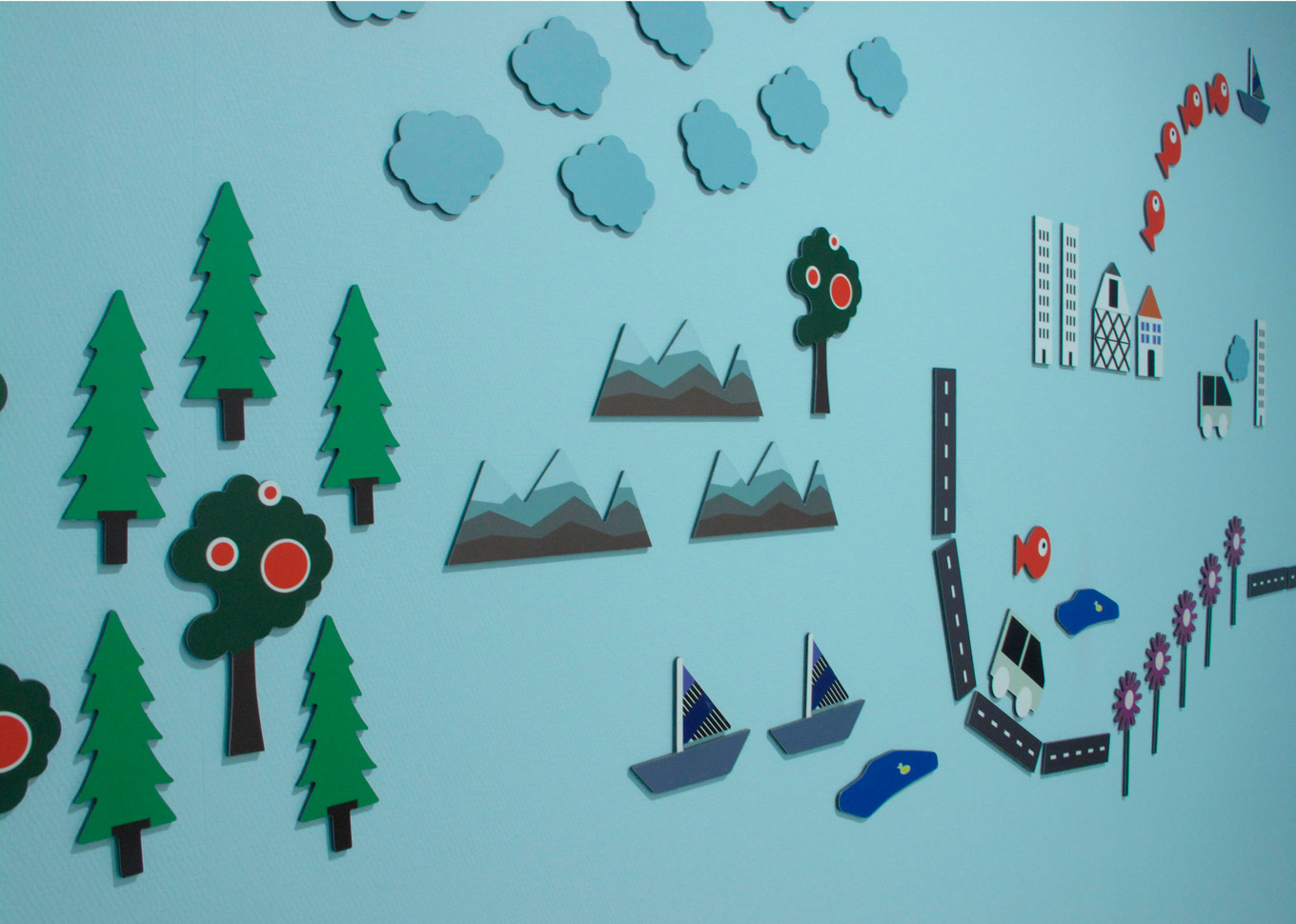

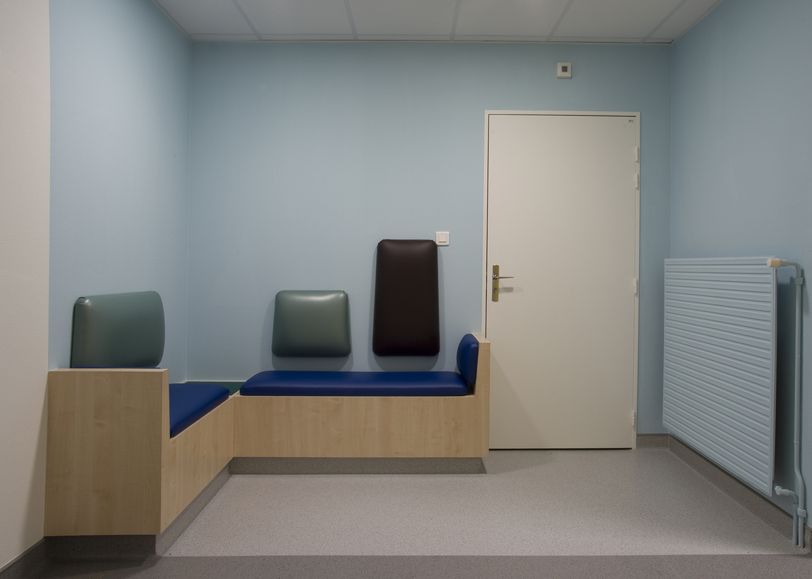
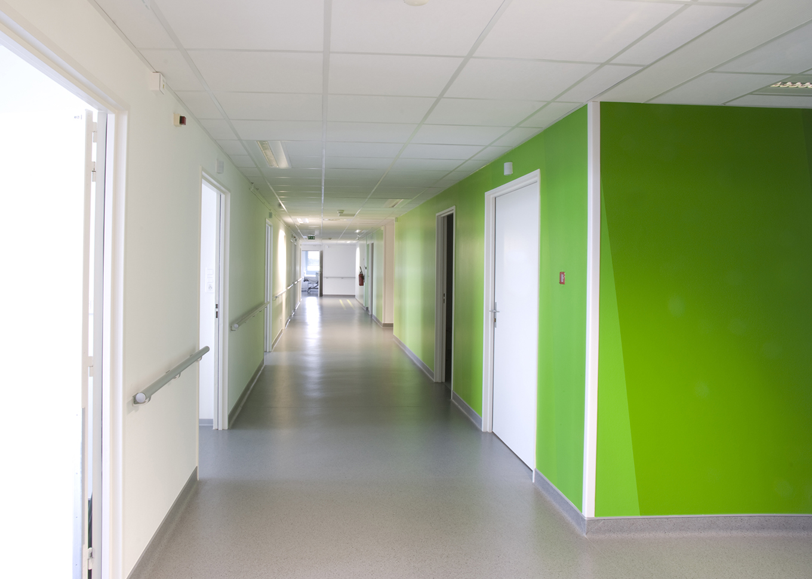
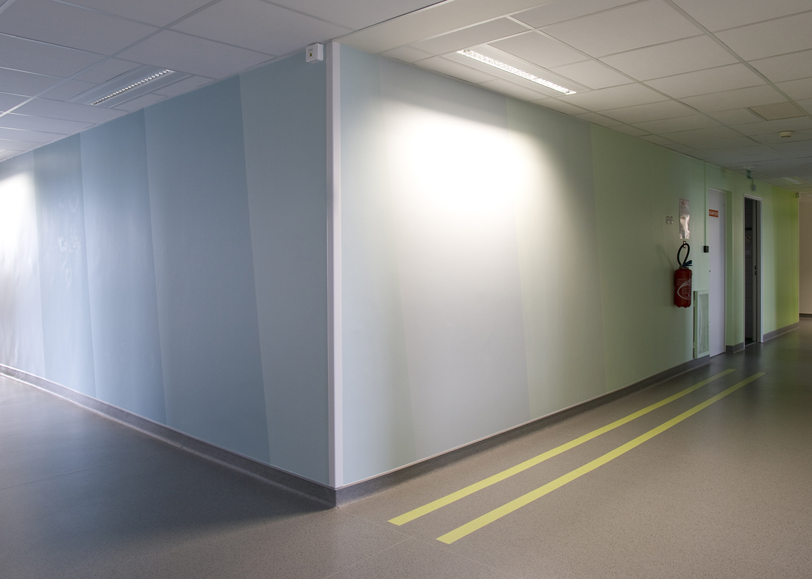
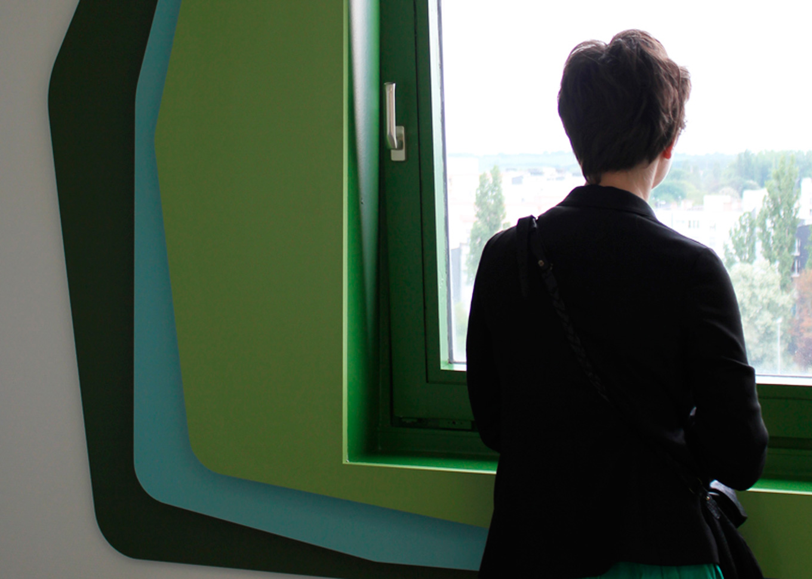
Team: Isabelle Daëron, Aurélie Eckenschwiller and Marie Coirié. With the participation of Mélanie Husson.
Pilot committee: La Fabrique de l'Hospitalité, site management, doctors, managers, CHU de Lille cultural delegate, Ville de Strasbourg, Drac Alsace, Frac Alsace, Frédérique Ehrmann, artist
Project Management: Hautepierre Hospital Site Management.
Commissionners: Hôpitaux universitaires de Strasbourg Financial partners of HUS: Ville de Strasbourg, DRAC Alsace, ARS Alsace, Conseil général du Bas-Rhin, Région Alsace, Biogen-Idec, Novartis and Lunbeck laboratories.
Pilot committee: La Fabrique de l'Hospitalité, site management, doctors, managers, CHU de Lille cultural delegate, Ville de Strasbourg, Drac Alsace, Frac Alsace, Frédérique Ehrmann, artist
Project Management: Hautepierre Hospital Site Management.
Commissionners: Hôpitaux universitaires de Strasbourg Financial partners of HUS: Ville de Strasbourg, DRAC Alsace, ARS Alsace, Conseil général du Bas-Rhin, Région Alsace, Biogen-Idec, Novartis and Lunbeck laboratories.